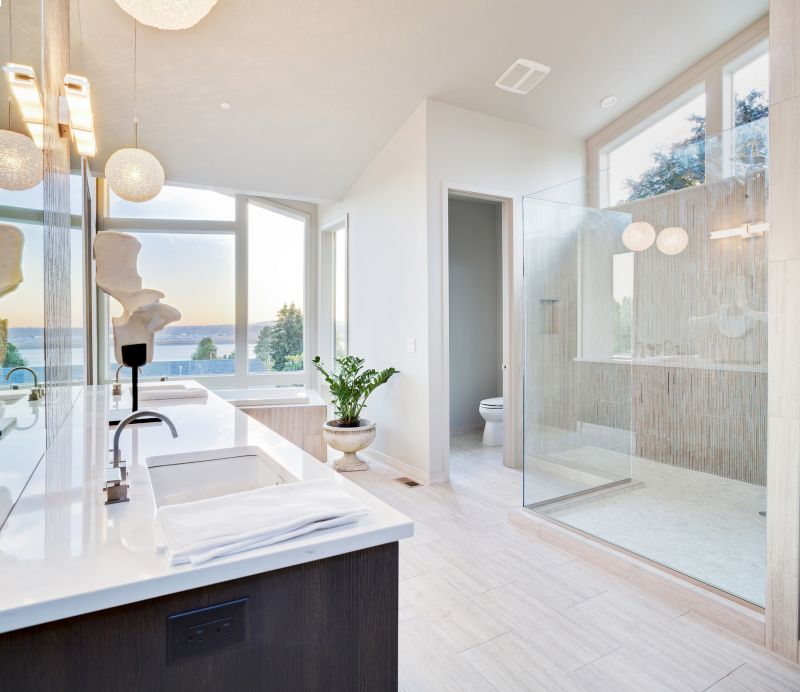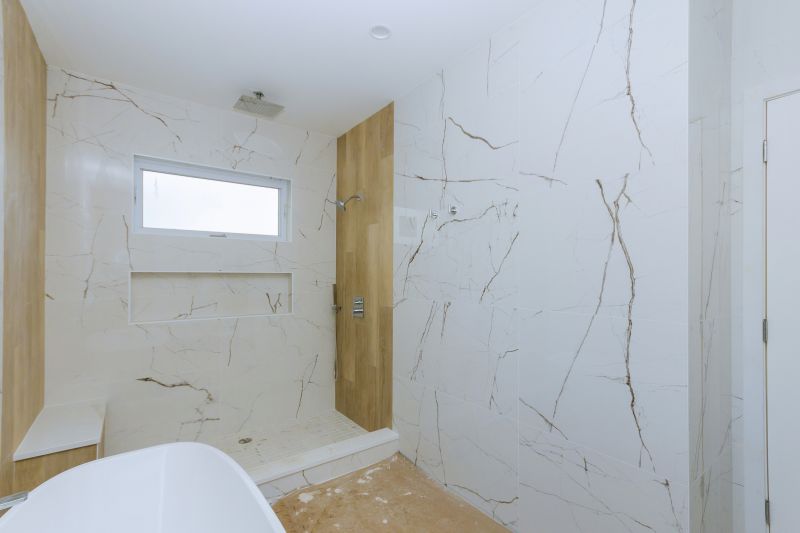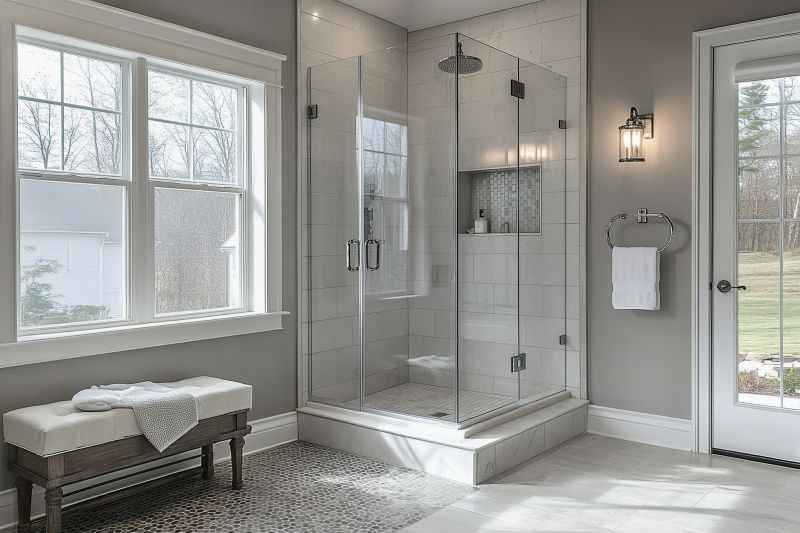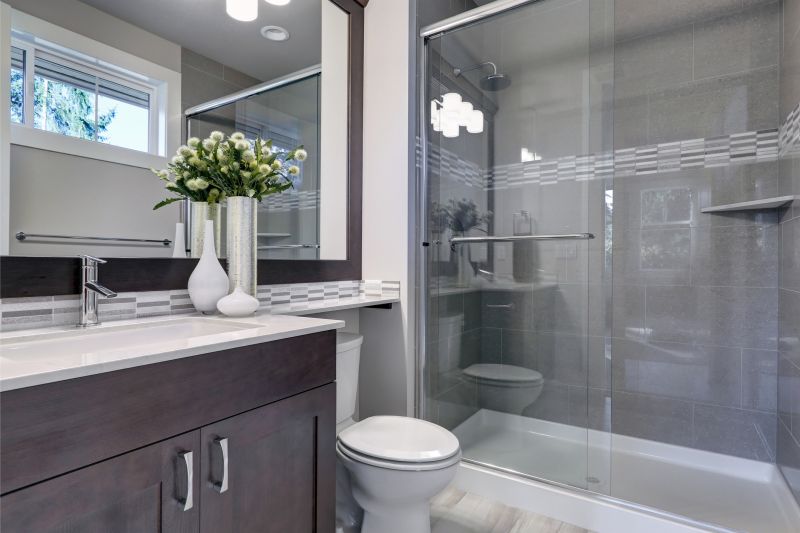Design Tips for Small Bathroom Shower Areas
Designing a small bathroom shower requires careful planning to maximize space and functionality. Efficient layouts can create a sense of openness, even in confined areas. Common configurations include corner showers, walk-in designs, and space-saving enclosures that optimize available square footage. Incorporating innovative storage solutions and glass partitions can further enhance the visual appeal and usability of the shower area.
Corner showers utilize typically unused space, making them ideal for small bathrooms. They often feature sliding or pivot doors to save space and can be customized with various tile patterns and fixtures to create a modern look.
Walk-in showers eliminate the need for doors, providing a seamless transition from the bathroom to the shower area. This layout enhances accessibility and creates an open, airy feeling that is perfect for compact spaces.

A glass enclosure helps to visually expand the space and allows natural light to flow freely, making the bathroom appear larger.

Incorporating built-in shelves into the shower wall maximizes storage without cluttering the limited space.

A sleek, minimalist approach with simple fixtures and a frameless glass door creates a clean look suitable for small bathrooms.

Pivot or sliding doors are ideal for small bathrooms, reducing the space needed to open and close.
| Layout Type | Advantages |
|---|---|
| Corner Shower | Maximizes corner space, versatile, space-efficient |
| Walk-In Shower | Accessible, seamless design, enhances openness |
| Recessed Shower | Built into wall for minimal footprint, sleek look |
| Neo-Angle Shower | Fits into corner with angled glass, saves space |
| Sliding Door Shower | Reduces door swing space, ideal for tight areas |
| Curved Shower Enclosure | Softens room lines, adds aesthetic appeal |
| Open Shower with No Enclosure | Creates a spacious feel, minimal maintenance |
| Compact Shower with Storage | Optimizes space with integrated shelving |
Effective small bathroom shower layouts often incorporate multifunctional features. For instance, combining storage with shower walls through built-in niches can eliminate clutter, while transparent glass enclosures maintain visual openness. Choosing fixtures that are proportional to the space ensures comfort without overwhelming the room. Additionally, lighting plays a vital role; well-placed lighting fixtures can make a small shower area feel brighter and more inviting.









